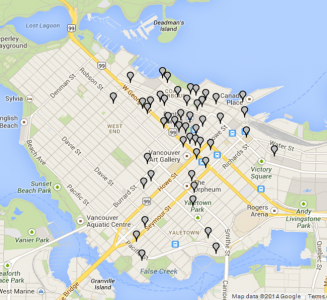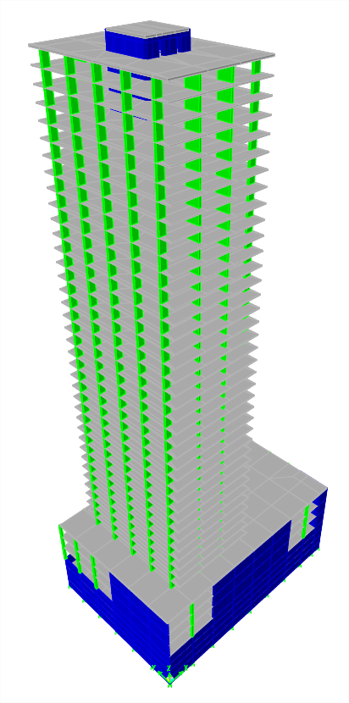 Look at all them tall buildings 😄
Look at all them tall buildings 😄Characterization of Vancouver's Tall Buildings
Construction in Vancouver is booming. There are literally dozens of new tall buildings being constructed in the downtown and surrounding areas. The vast majority of tall buildings in Vancouver employ the same type of seismic force resisting system: Coupled walls in one direction, and ductile walls in the orthogonal direction. A construction boom which results in many similar buildings may be an issue from the a seismic resilience point of view. If, in the future, we discover some vulnerability with these structural systems, it is very costly to do anything about it, because many buildings use the same system. We are currently faced with a similar issue in the ‘West End’ region of downtown Vancouver, where a large amount of non-ductile concrete buildings were built around 1970-1980. These buildings were build in accordance with the standard of practice at the time, which researchers later discovered might result in poor seismic performance.
As such, the purpose of this study was to characterize a typical newly-constructed tall building in Vancouver, and assess the seismic performance of such a structure. We conducted a detailed review of new buildings in the downtown region which were constructed after 2005 and had a height greater than 100 meters. The map below shows the location of these buildings.

Detailed review of the common characteristics of the inventoried buildings was carried out in order to produce a typical prototype building. The prototype building represents the typical newly constructed tall building in Vancouver, Canada.
Generally, the surveyed buildings in Vancouver use:
- Ductile Shear Wall (RdRo=5.6) and Ductile Coupled Walls (RdRo=6.8)
- Diagonally reinforced coupling beams
- High aspect ratio columns (‘blade’ columns or ‘wallumns’)
- 40% had post-tensioned slabs (remainder were conventionally-reinforced slabs)
- Specified concrete strengths f’c = 30-65 MPa
- Average floor-to-floor height of 3.2 meters
- Podium and underground garage that extends beyond tower footprint
Prototype Model and Design
Using the observations from our review, we designed and modeled a prototype building which captures these typical characteristics. The computer model is shown here.

The prototype building is a 40 story, 126.5m tall, mixed-use residential and commercial reinforced concrete building with 4 parking basement levels and 3 commercial podium levels. The typical tower floor has a 22.5m x 33m area with a core wall footprint of 9.6m x 9.75m. The podium structure has a footprint of 40m x 58.35m. The podium has multiple 400mm thick perimeter shear walls extending from the top of the podium to the foundation. In addition, 300mm thick perimeter retaining walls are placed below grade in the region where the shear walls are not present.
The design of the prototype building is carried out in accordance with the 2010 National Building Code of Canada (NBCC) and CSA A23.3-04 Design of Concrete Structures with 2009 updates. The seismic and wind demand are calculated in accordance with the linear dynamic seismic procedure and dynamic wind procedure specified in the 2010 NBCC. Ductile detailing and capacity design principles are applied, as required by CSA A23.3-04 to provide sufficient ductility and ensure that yielding will develop in favorable ductile failure modes. Response Spectrum Analysis was performed with ETABS to reflect common design practice. The buildings has a fundamental period of 6.7 seconds for seismic analysis with cracked effective stiffness, and a fundamental period of 5.5 seconds for wind analysis with modified cracked effective stiffness.
35MPa concrete is employed for the columns and walls of the podium and basement. Tower columns, core walls and coupling beams employ concrete strength of 55MPa, 45MPa and 35MPa for the lower levels (P4-9F), mid levels (10F-24F) and upper levels (25F-Roof), respectively. 35MPa concrete is employed for slabs and roofs at all elevations.
The lateral force resisting system (LFRS) utilizes a ductile coupled shear wall in one direction, and a ductile shear wall in the other direction. The shear wall thicknesses are constant up the height of the building. The shear walls are 750 mm thick in the coupled direction, designed with Rd=4.0 and Ro=1.7. The shear walls are 600 mm thick in the non-coupled direction, designed with Rd=3.5 and Ro=1.6. The shear walls have three lifts of decreasing reinforcement ratio up the height of the building. The distributed vertical reinforcement ratio in the shear walls varies between 1.1% and 0.3%, while the vertical reinforcement ratio in the end zone varies between 2.08% and 0.35%. The coupling beams are 750mm wide by 700mm deep with span-to-depth ratio (lu/ld) ranging from 1.5 to 1.7. All coupling beams are diagonally reinforced with configurations ranging from 4-15M to 8-35M bars in each diagonal.
The gravity system consists of reinforced concrete flat slabs supported by perimeter blade columns (wall-like columns with high aspect ratio). The flat reinforced concrete slab system without drop panels or column capitals has integrity steel and shear stud rails at every column-slab connection. Tower floor slabs are 200mm thick. Podium and parking floor slabs are 250mm thick. Roof slabs are 350mm thick. The dimensions of the tower columns are 3000mm x 400mm and 1500mm x 400mm, which is constant up the height of the building. The columns are spaced at 6.75m to 7m along the perimeter of the tower. The tower columns have decreasing vertical reinforcement ratio varying from 3.7% to 1.0% up the height of the building. The podium gravity columns with dimension of 500mm x 500mm and vertical reinforcement ratio of 2.4% are spaced at 6.75m to 7m.
Nonlinear Analysis
A detailed nonlinear model of the prototype building was created in PERFORM-3D, which captures the pertinent nonlinear behavior of the structural elements. This model was used for further detailed studies on the seismic performance of typical tall buildings in Vancouver.